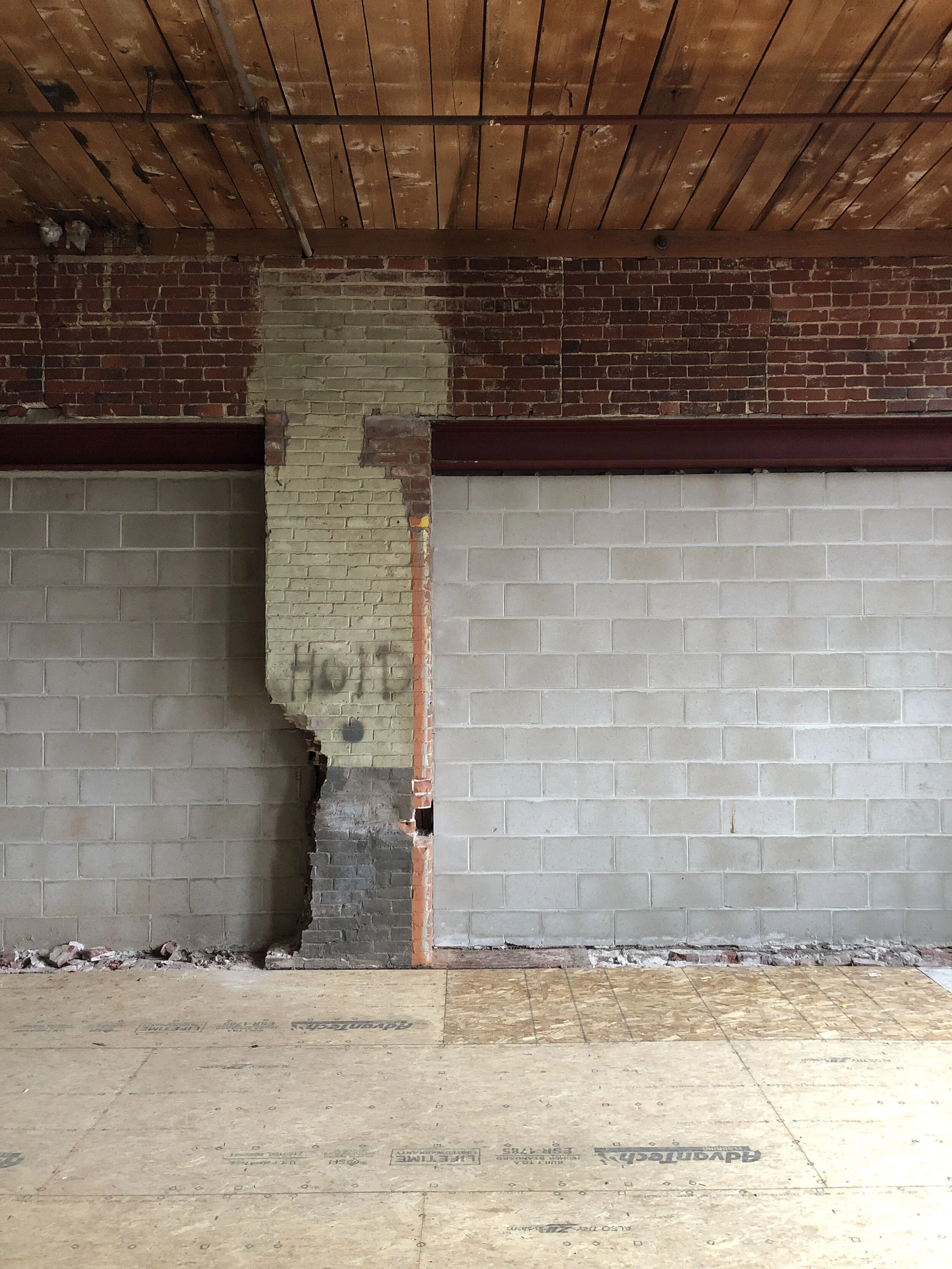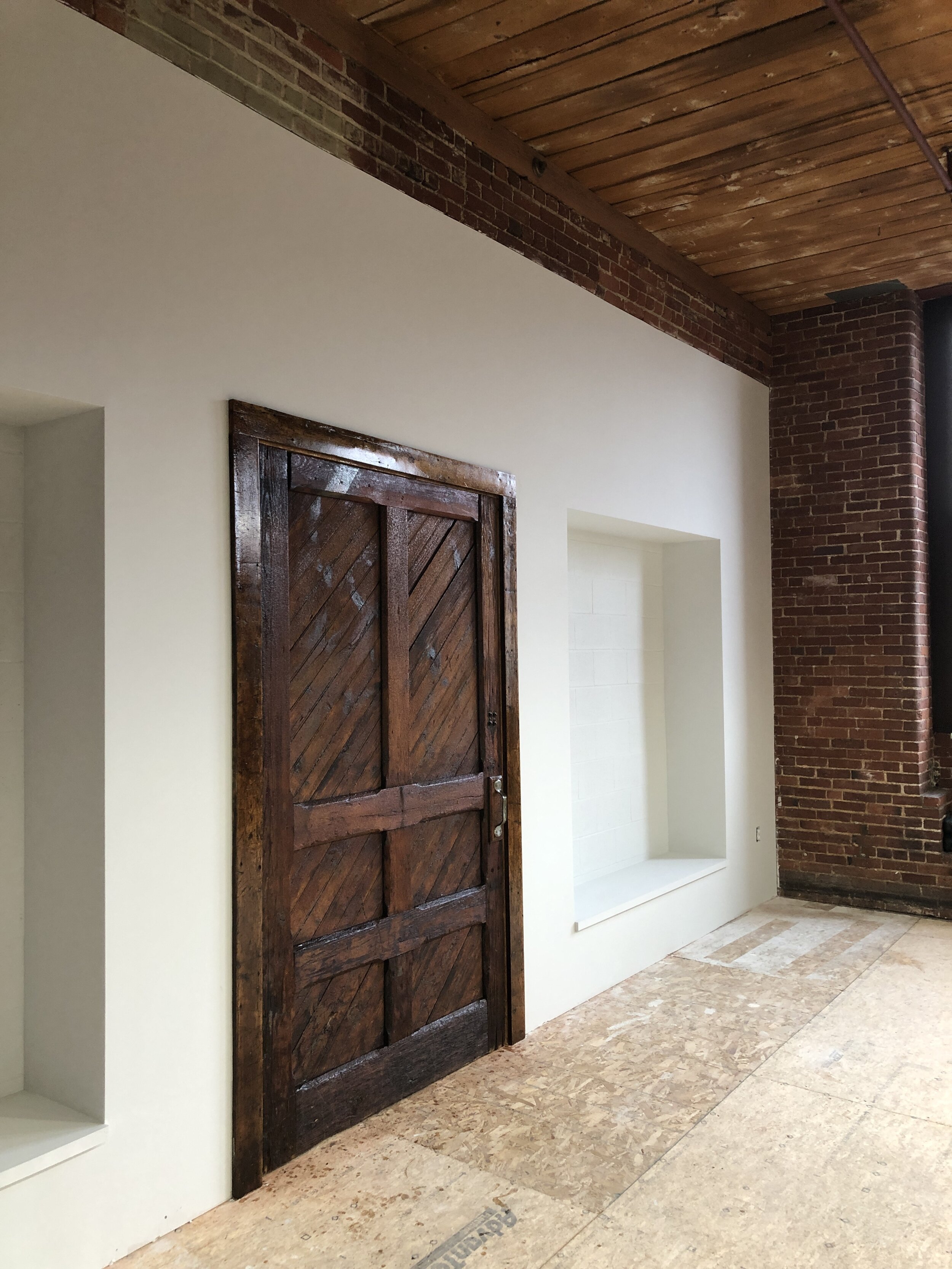a peek at the studio
At the start of 2020 I signed a lease on a 550 SF studio with my friend, and fellow designer, Jess Ford. Located 10 minutes from my house in an old textile mill building, the space was totally raw, but had some really cool original details (exposed brick, wood beams and 12 foot ceilings with giant windows with tons of natural light).
The landlord let us design the build-out and to clean up the crumbling wall (and make it more functional) we created two recessed niches and added this gorgeous antique door. We chose Ben Moore’s simply white for all of the finished walls.
We weren’t able to salvage any of the original wood floors (heartbreaking!) so we installed a pretty, natural toned vinyl plank, and added simple, industrial pendant lighting throughout the space. This back wall of windows faces the river below and gets so much sunlight throughout the day, which we love.
With Eric’s help we added shelves in the niches for baskets, sample storage, accessories, etc. We’re still working out how to best organize everything so that it’s pretty and functional.
A little peek at our deep blue (and brass) leather desk chairs.
Jess has an amazing collection of vintage/antique pottery and her pieces add so much character to the space. I love being around her warm, eclectic vibe, and all the interesting, beautiful things that she finds for her projects. It can be super isolating working as a solo and having another person nearby to share a different perspective and bounce ideas off of is truly awesome. (I love you, Jess!)
We also have a little sitting area in the works (and a few other projects for when things slow down over the winter). Will post updates as things progress!







